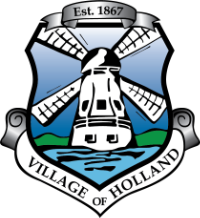Fences, Sheds and Accessory Structures
Fence Regulations
No fence or wall shall be permitted in any district which materially impedes vision across the front yard above the height of three and a half feet (3.5’), and no hedge or other vegetation shall be permitted which materially impedes vision across such yard between the height of three and a half feet (3.5’) and ten feet (10’).
No chain link or wire fence shall be permitted in the front yard of any residential district.
Fences shall not exceed four feet (4’) in height in the required side yard adjacent to the main building and projected into the required front yard.
Fences shall not exceed seven feet (7’) in height in any other location on a lot.
In any district on any corner lot, no fence, structure or planting shall be erected or maintained within thirty feet (30’) of the “corner” at a height between three and a half feet (3.5’) and ten feet (10’) above the curb or street grade, or so as to interfere with traffic visibility across the corner. The “corner” shall be the point of intersection of the two right of way lines.
Fences must be maintained.
Barbed, razor or concertina wire fencing is prohibited in residential, business and open space and special districts.
Electrified fencing, with the exception of underground invisible electric fencing for pets) is prohibited entirely in all zoning districts. For the purposes of this ordinance, a fence is not considered an accessory structure but shall require a fence permit.
Accessory Building Regulations
Temporary and permanent accessory structures shall be located on the same lot as the principal structure and may not be placed on a lot without a principal structure.
Temporary and permanent accessory structures shall be setback from the property line an adequate distance to allow for proper maintenance to take place entirely within the property lines of the lot on which the accessory structure is located. In no case will the setback be less than five (5) feet.
All accessory structures shall be at least ten (10) feet from the principal building and be located in the rear yard.
The accessory structure shall be no taller than eighteen (18) feet from ground level, limited to one story, and cannot occupy more than thirty (30) percent of the rear yard.
The accessory structure combined with unenclosed parking spaces cannot exceed fifty (50) percent of the rear yard in residential districts.
Accessory structures over 144 square feet (12′ X 12′) in size in residential districts shall need Planning Commission review and approval.
Accessory structures in Business and Manufacturing districts shall require Planning Commission review and approval.
A maximum of two (2) accessory structures are allowed per lot. In residential districts, open gazebos, trellises, cabanas, fence and/or or other similar structures shall not be considered accessory structures.
The total of all accessory structures in a residential district may not exceed thirty (30) percent of the total rear yard.
